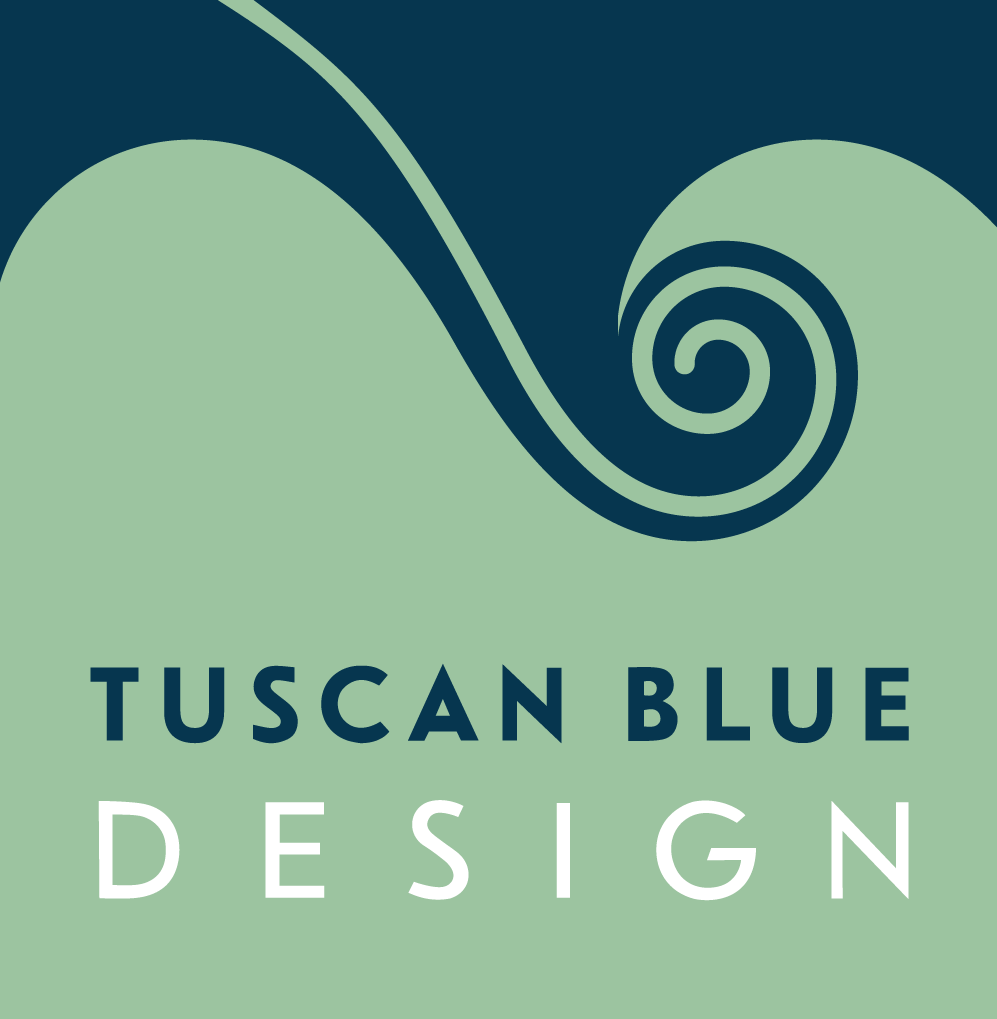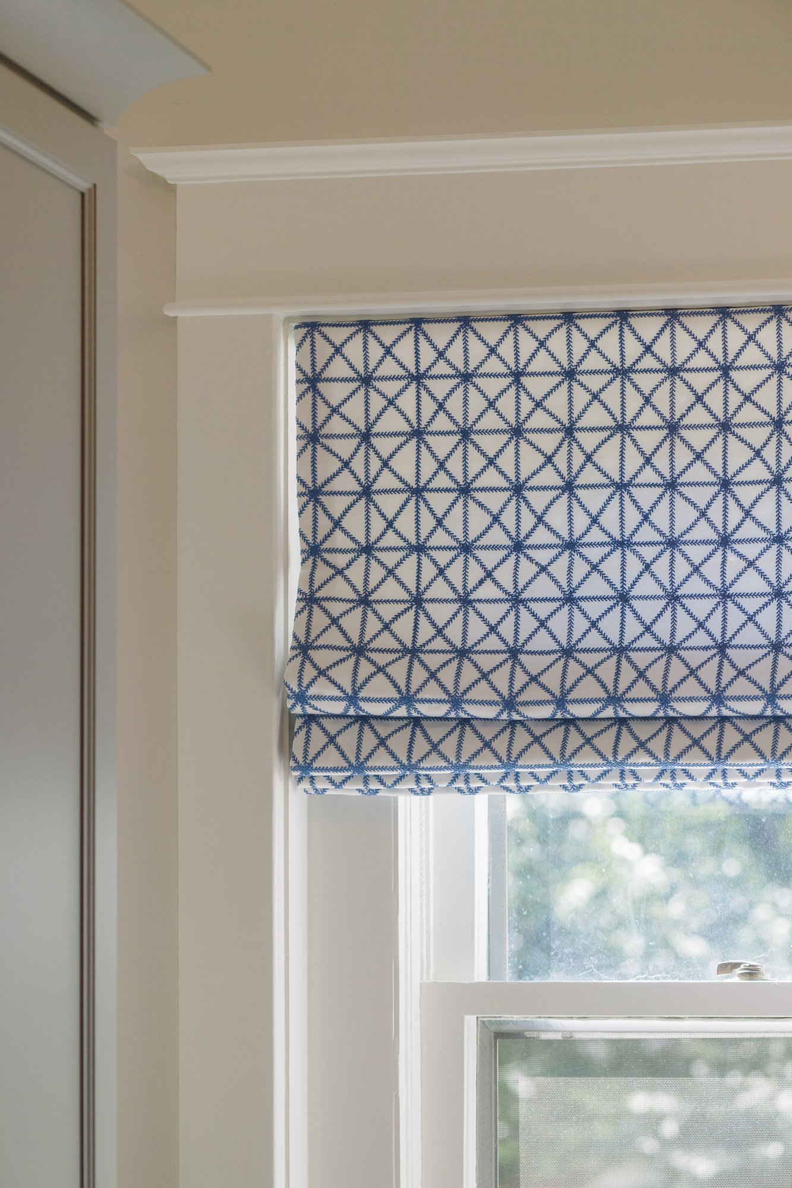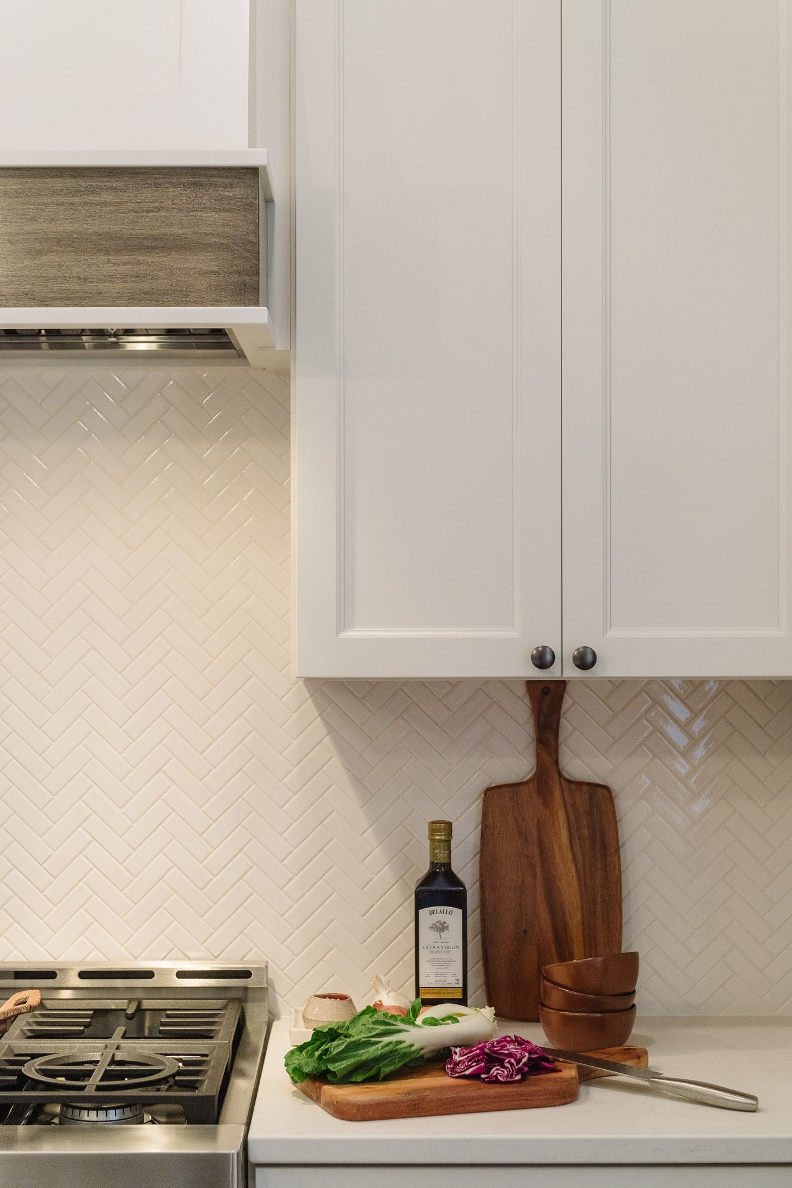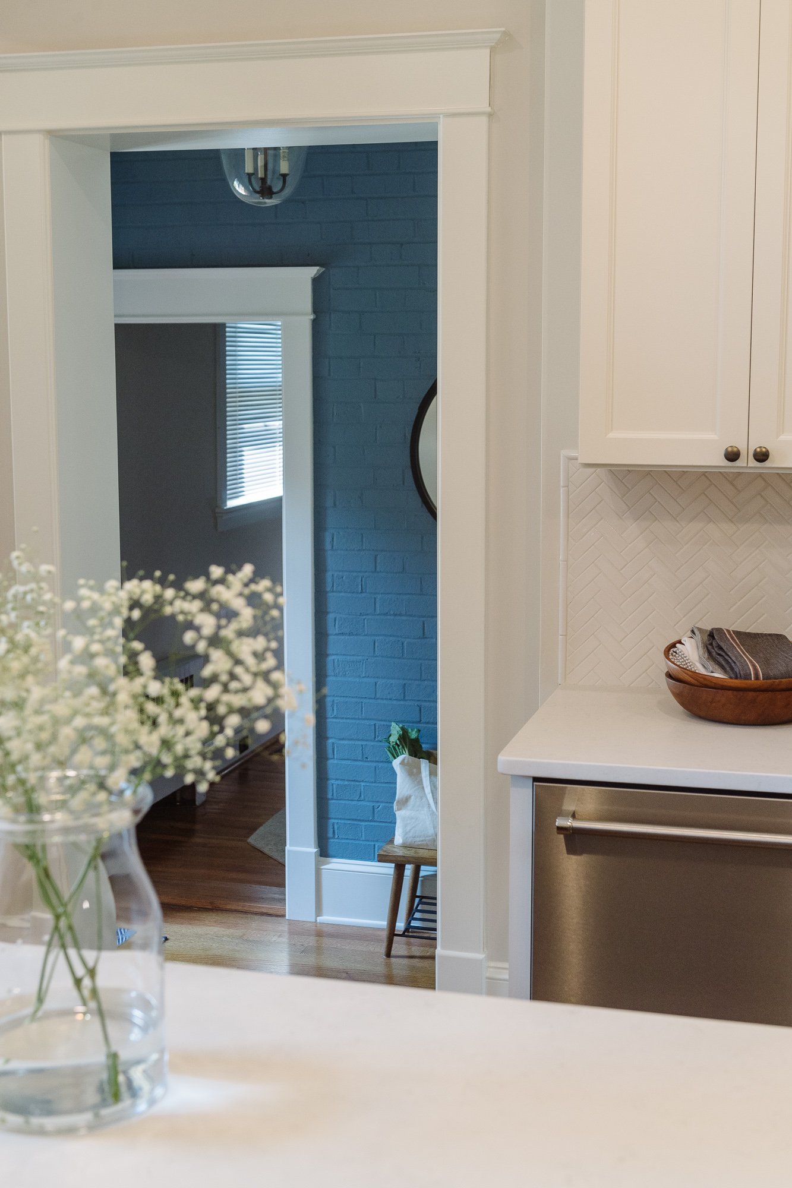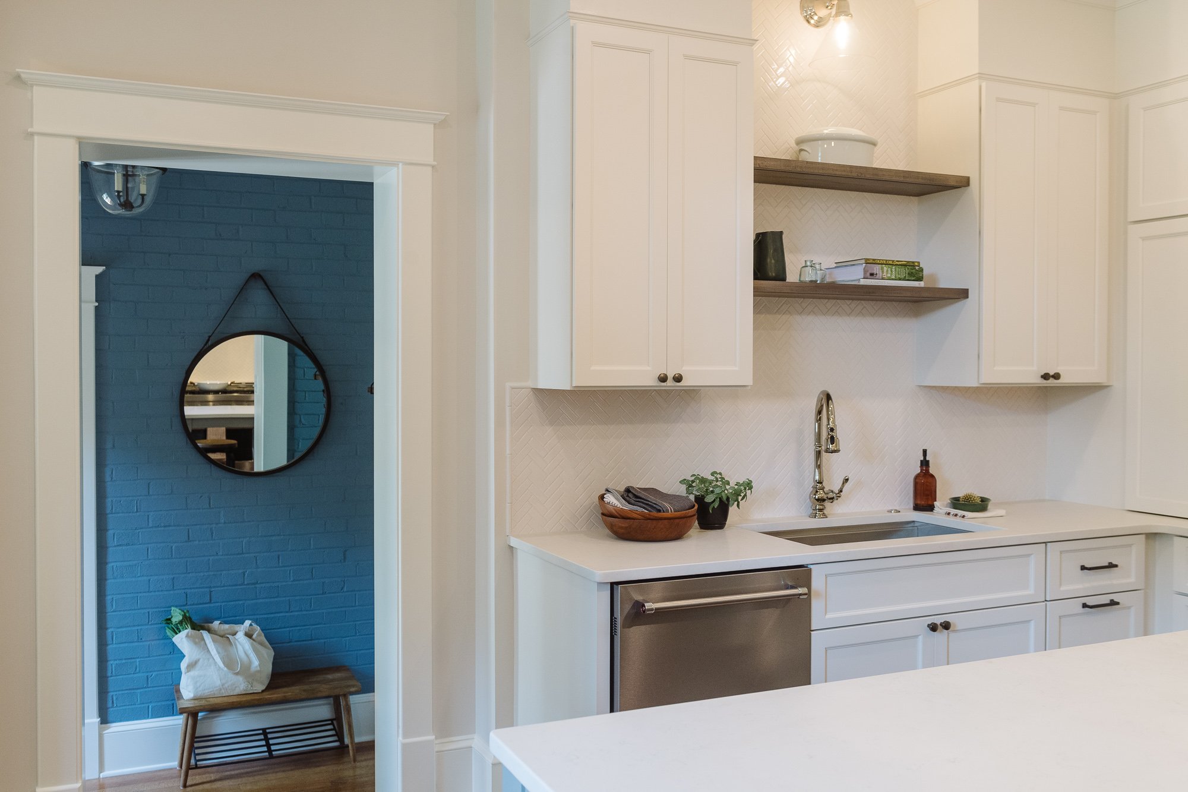Dill Ave
Frederick, MD • Design/Renovation/Build
Fabulous Function For a Growing Family
We love when a client comes back to Tuscan Blue Design. After previously designing and renovating the upstairs bathrooms in this 100-year-old home, we were delighted to collaborate with these clients again. This time, the focus was on a very small kitchen that needed a lot more function.
The vintage home features an addition that is used as the kids’ space and family room. Our clients wished to connect the addition to the kitchen for more access and flow throughout the first floor. The tall kitchen window was replaced with a larger cased opening, and a breezeway was created that connects the two spaces. The exterior brick was painted a wedgewood blue, and with outdoor access from the breezeway, this became the perfect spot for a small family mudroom.
Since the existing size of the kitchen couldn’t be significantly expanded, the design was geared toward increased storage, more functional design, and bright, clean aesthetics. The stove was moved next to the refrigerator, and the powder room was removed to create more space for it, with the addition of prep space on either side. A custom range hood accented with a band of white oak compliments the open shelving above the sink.
The new island adds some seating for the kids and room for a drawer microwave. Storage abounds with wall cabinetry around the sink and a stunning custom double countertop cabinet on the side wall. Finished with simple pulls in ash grey tones, this cabinetry serves as an elegant statement that makes the room seem much bigger. Quartz countertops and small herringbone tile added to the light and bright feel. Outdated floor tiles were replaced with warm oak that extended into the new breezeway. The light fixtures, sourced from Rejuvenation Hardware, add a classic and historical feel to the space.
An oddly-shaped space off of the kitchen was transformed into a truly charming pantry. Additional cabinetry and countertops and a beverage fridge created even more much-needed storage. An adorable Roman shade on the existing window adds interest and color. The wall opposite the cabinetry holds framed boards to display photos, school reminders, and events. This design and renovation project is a perfect example of reimagining a small space and creating more function and flow for a growing family.
Are you interested in taking your home in a new design direction? We would love to connect with you and discuss your design dreams. Get in touch with a Tuscan Blue Design representative for a quick phone consultation.
