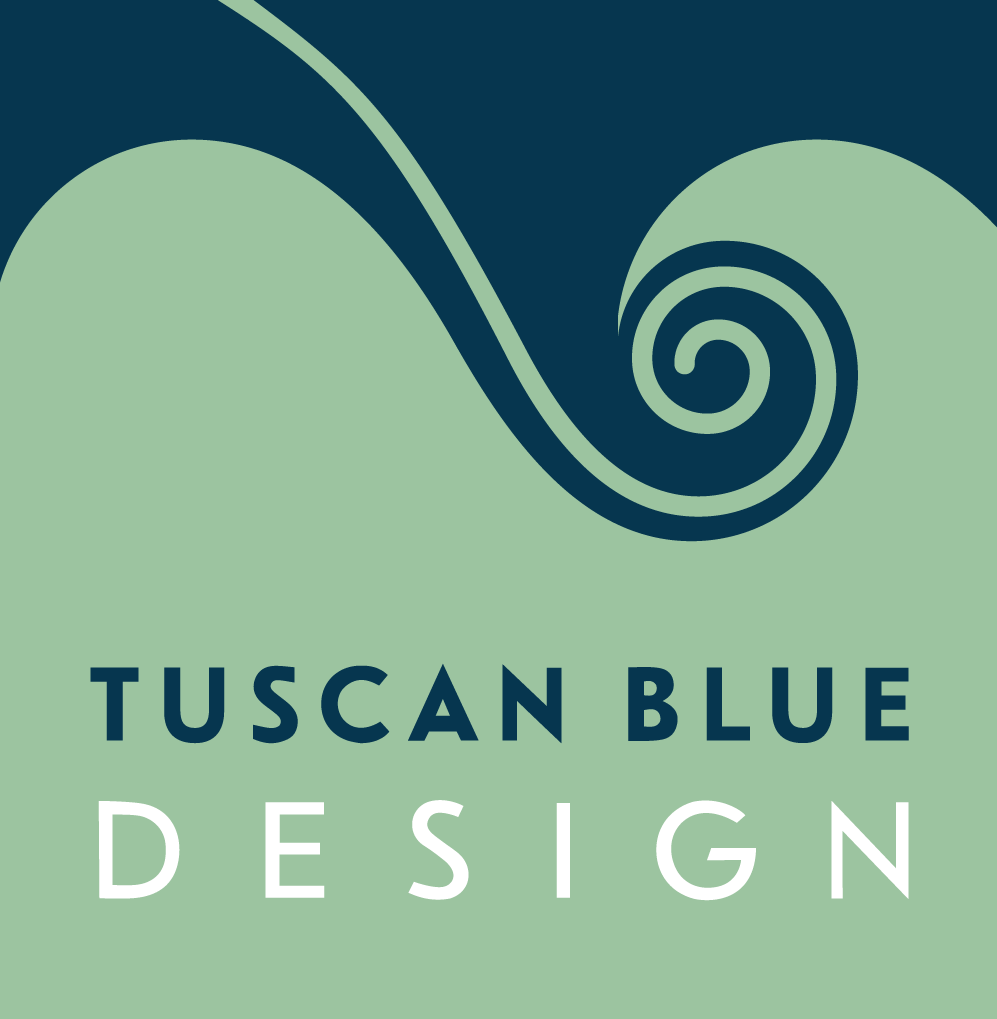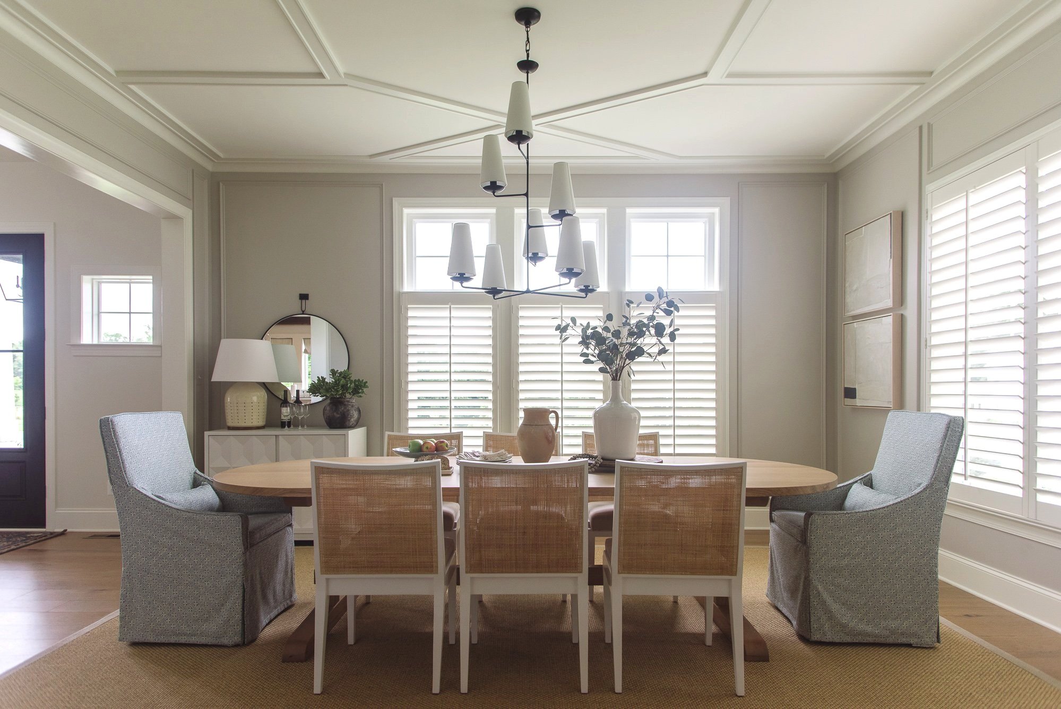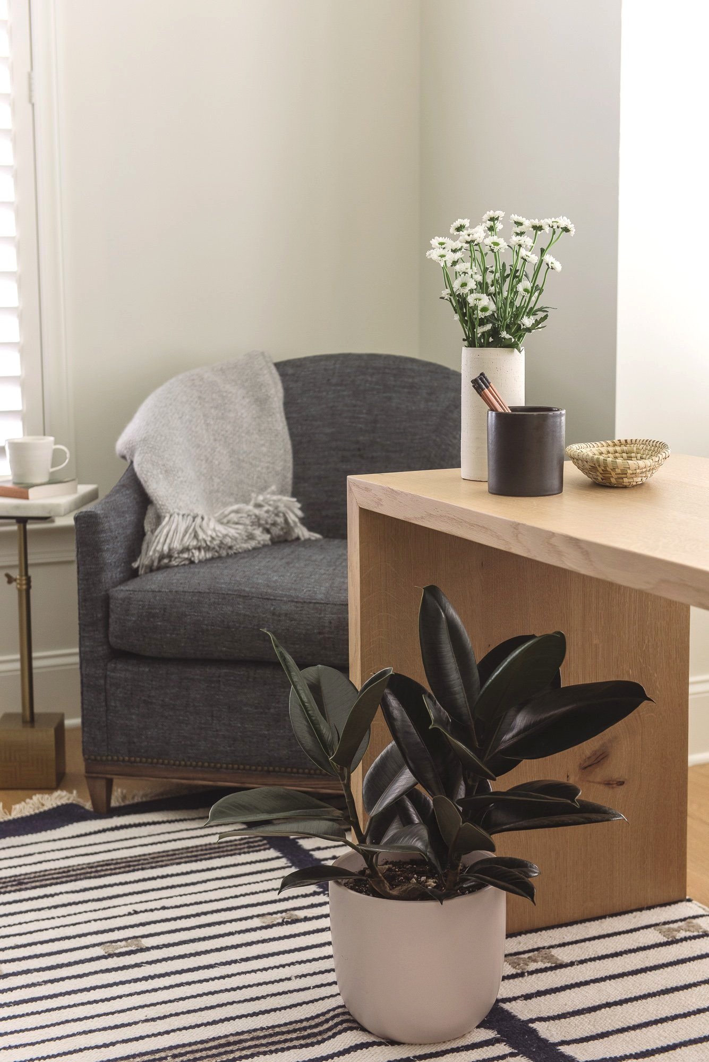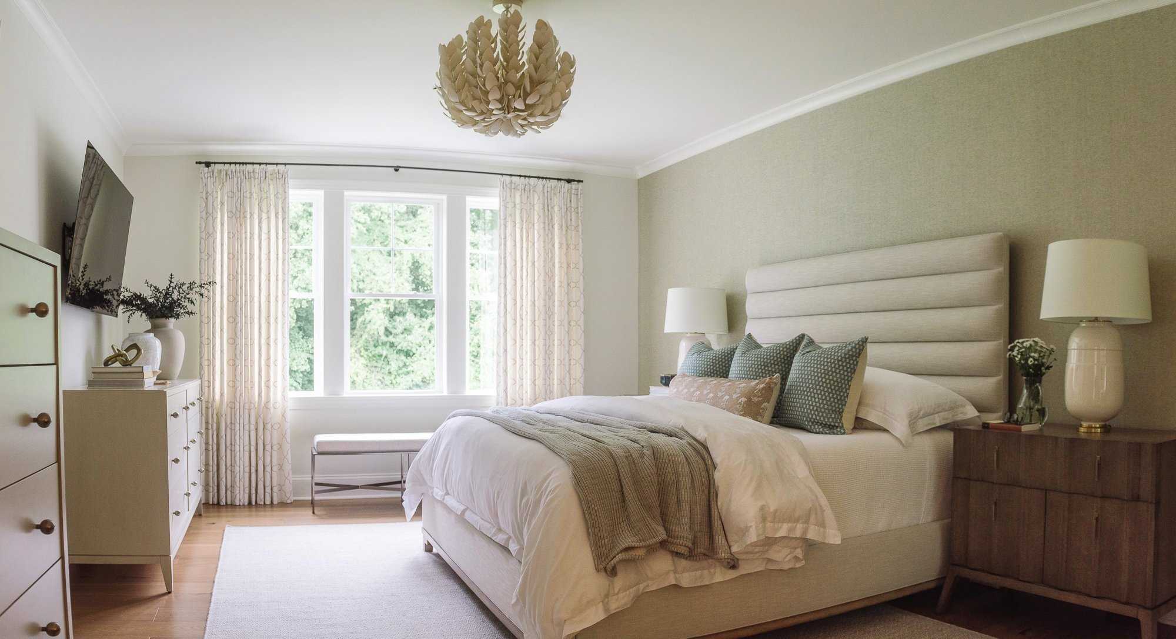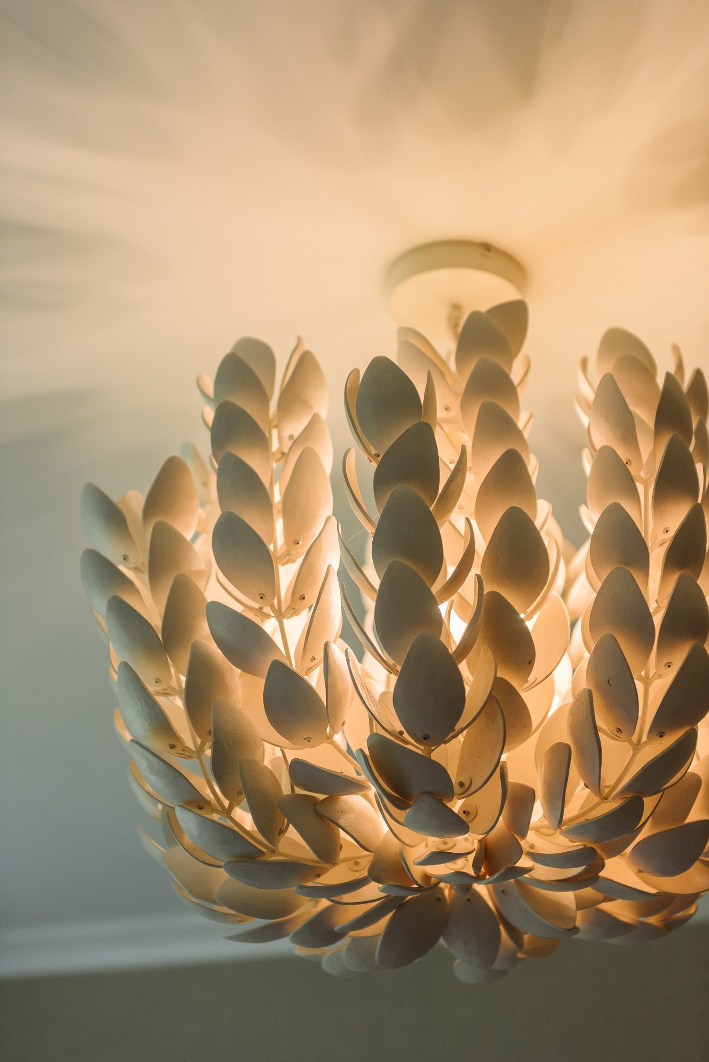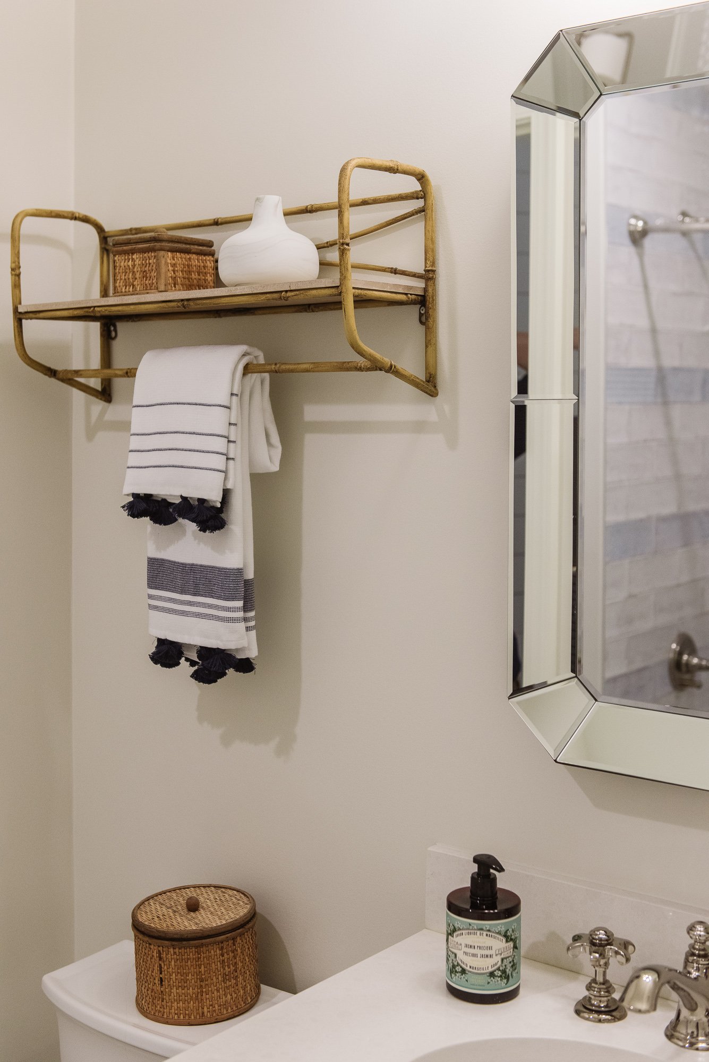TAPLIN LANE PART 2
Whole House Design/Build Build Partner: Ten Oaks Homes
New Construction With a Timeless Feel
After working with our client for two years on this new build home, we are thrilled with the final outcome. The initial design phase included the kitchen, morning room, foyer, living room, mudroom, the eldest girl’s room, exterior entrance, and a room for the twins.
Two years later, and we have finished phase two of this lovely home, which includes the primary suite, office, dining room, powder room, full basement, and a redesigned room for the twins, who have since outgrown the original cribs.
The dining room is modern and light, with traditional touches. The intricate millwork on the walls and ceiling are a unique spin on molding, and provide a frame for the simplistic beauty of the oak table and the clean lines of the chairs. Modern meets traditional in the middle with a gorgeous Circa Lighting chandelier.
The office, located off of the foyer, contains a stunning bank of custom built-ins, complete with a drafting table/standing desk. The richly-hued color of the cabinetry (Benjamin Moore Boothbay Gray) is a perfect complement to the walnut wood. The additional desk and comfy chair are simplistic and stylish, and let the built-in be the star.
Powder rooms are a great place to go bold with a dramatic design. Wainscoting painted a deep moody green plays beautifully with the creamy graphic wallpaper. Continuing the dark green on the trim and ceiling give it a cozy, elegant feel.
The basement is a magical multipurpose space. A large area for the three girls includes built-in desks for schoolwork or artwork. It’s perfect for tent sleepovers, tea parties, and play.
A full bath is done with a fresh palette and an inviting tub complete with blue accent tiling. And the adults have a space too; a comfy room for lounging, watching movies, and gathering with friends for cocktails.
Last but not least in the basement level is an irresistible reading nook, tucked under the stairs and finished in vertical shiplap, sumptuous cushions and a soft throw. This is a spot that will be coveted.
The newly re-imagined room for the twins is more suited to the preschool-aged girls. Traditional Jenny Lind beds were mixed with cheerful pink boho wallpaper on the accent wall. Circa lights and fixtures blend the two styles well, and will still be appropriate as the girls get older.
The primary suite is a California dream. Our client wished for a west coast, light and airy feel–and we delivered. The abstract art piece, owned by the client, set the design tone for the space. Along with Vanguard furniture in soothing neutrals, curvy organic texture was added to the room with a singular Palacek light fixture on the ceiling. The grass cloth wall treatment adds another layer of texture to the room, resulting in a true California feel to this sanctuary.
A whole house design and build is one to undertake with patience and passion, and we couldn’t love the results more.
Are you interested in taking your home in a new design direction? We would love to connect with you and discuss your design dreams. Get in touch with a Tuscan Blue Design representative for a quick phone consultation.
