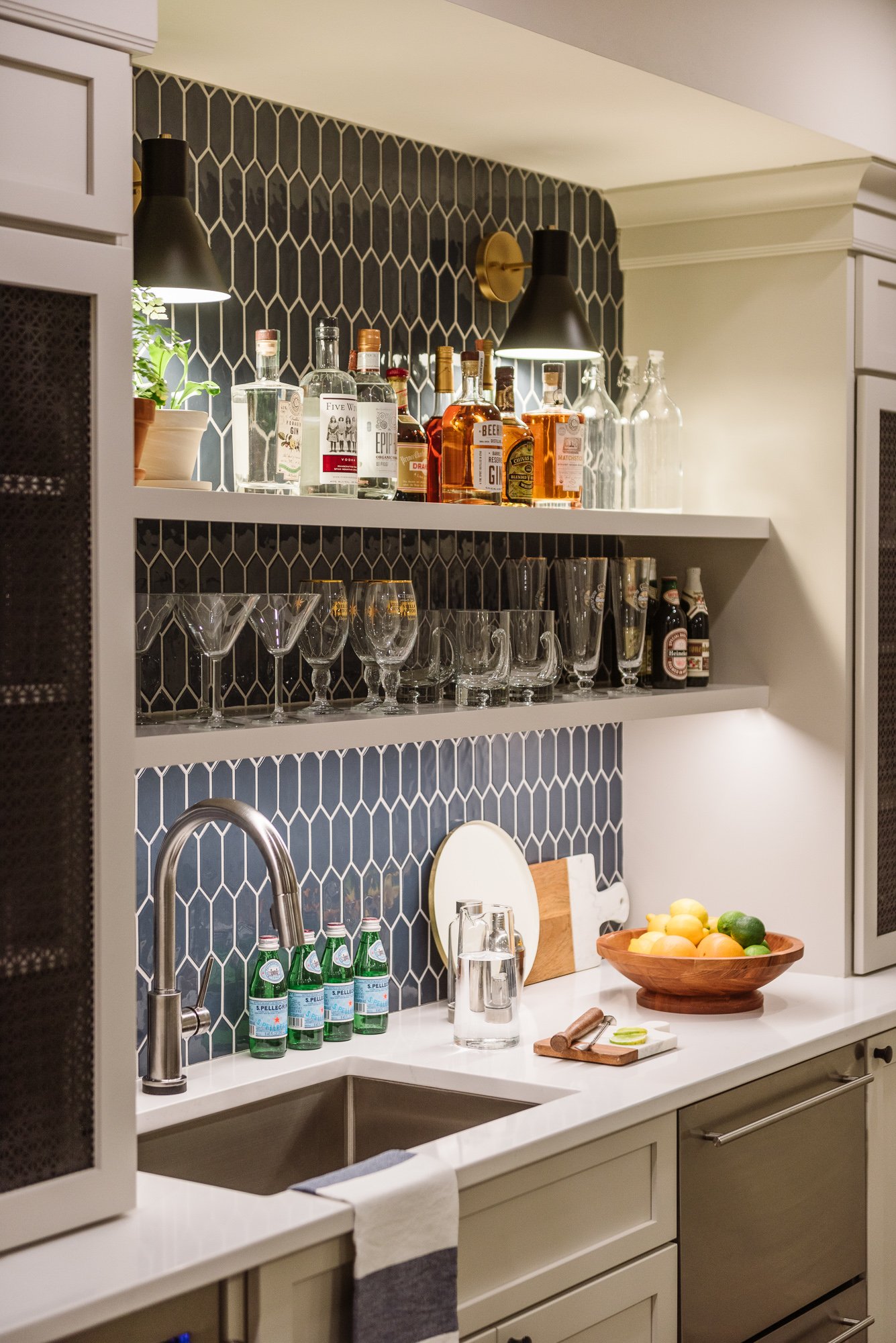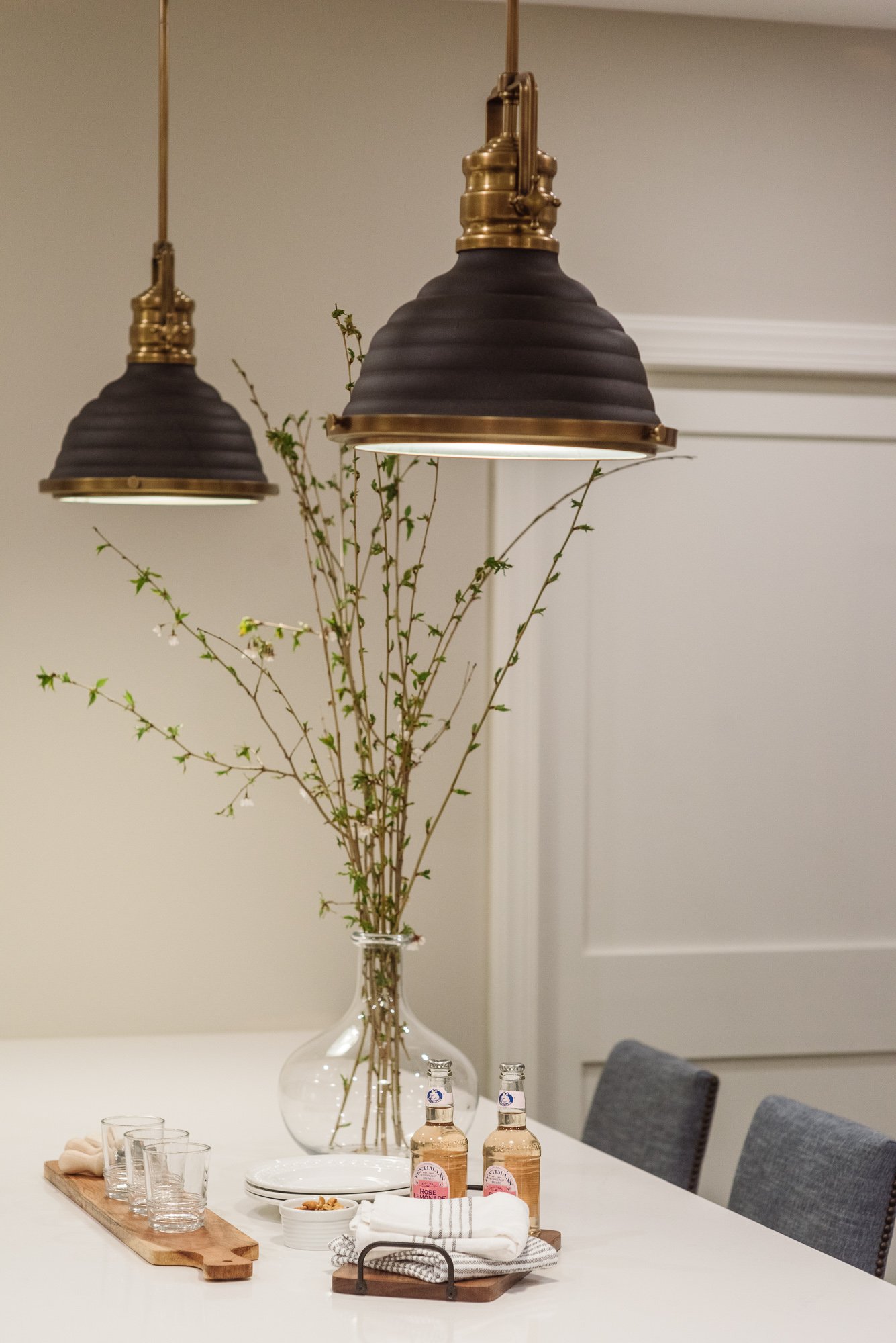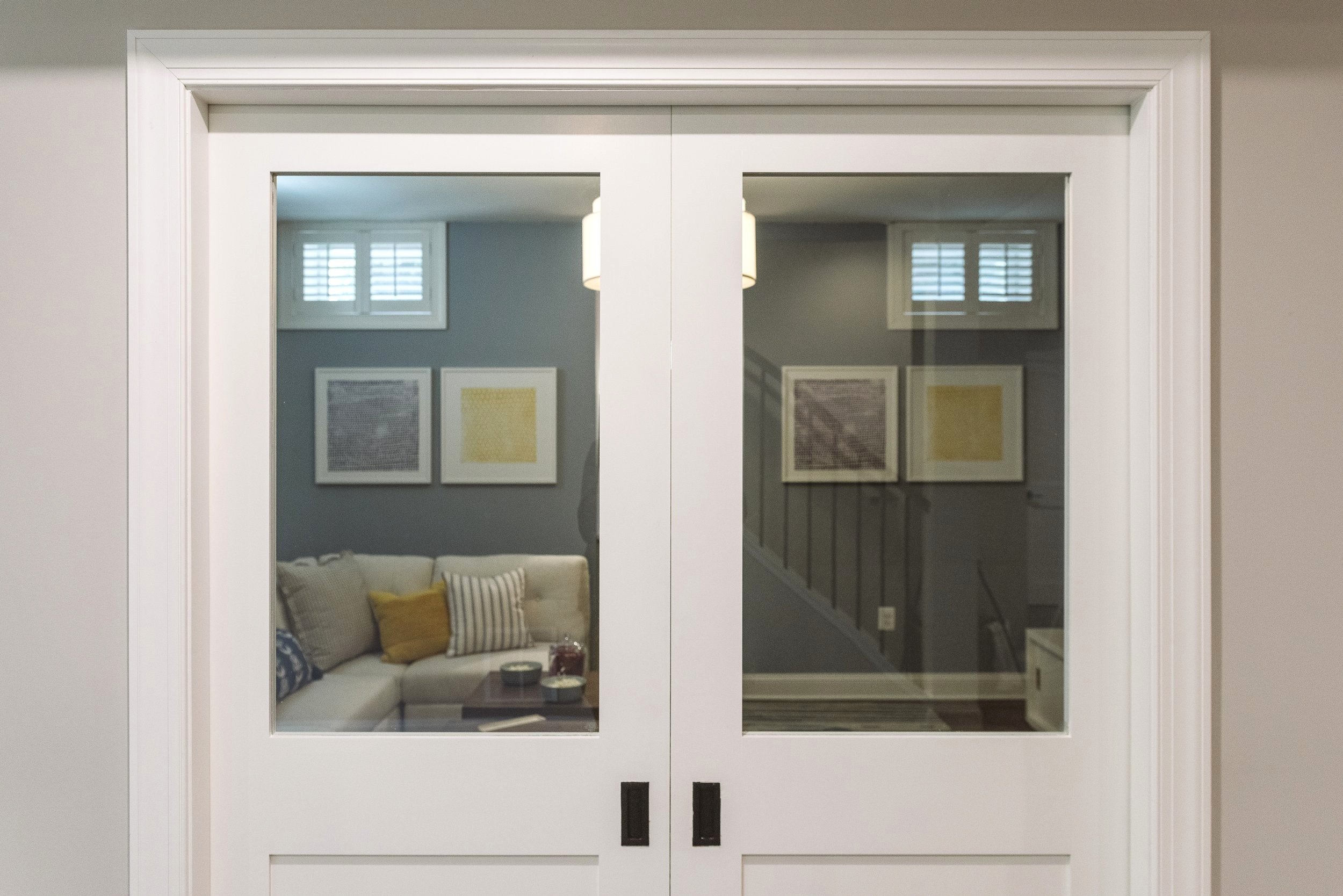Patterson Farm Court
Glenelg, MD • Basement Design/Renovation
When it comes to a basement design/build, working with a newer home presents less challenges than, say, a century-old home with a dirt floor and miles of old pipe and electrical. But even this beautiful 10-year-old home came with some design challenges, mainly in the form of incorporating HVAC bulkheads into the plan.
Our client came to us with a request to turn a large basement footprint into a multi-use space for family, kids, adults, and pets. The wish list included a cozy area for movie nights and entertaining, a gaming room for the kids, a gym (not shown in photos), and a full bathroom with an accessible shower for washing the dogs.
Those bulkheads were seamlessly integrated into the design, with some being built into the TV cabinetry and some into the bar area. A portion of square footage was left for storage, and a wall and door was added to close that off from the designed part of the large basement.
The design is casual, warm, and inviting, and features accents of blue, the client’s favorite color. The custom handrail on the stairs pairs a flat handrail with metal posts, and that metal detailing continues in the bar area with fretwork inserts on the cabinetry. A deep gray-blue picket tile sets a moody, elegant backdrop for an entertaining space packed with seating, prep areas, and storage.
The theater room is intimate and inviting, with a custom millwork wall, unique up-and-down sconces, and a deep, dark color palette. It’s the perfect place for a large projector screen and movie nights with family and friends.
The kid’s space has the option of closing it off but still having visibility with windowed pocket doors. They can spend time with friends and enjoy gaming while the other spaces can be used for entertaining the adults.
As a level in the home that had little natural light, it was important to select lighting that worked aesthetically and practically. A combination of playful pendants and unique sconces add just the right design details; traditional with a hint of industrial.
The furniture selections were equally important; this space needs to provide comfort, plenty of seating, and places for playing games, enjoying cocktails, or just relaxing. The chairs and game table are unique yet functional, and other details like ticking stripe upholstery and a brass side table continue a traditional style. Art was carefully chosen with the client to add some bright pops of color, and the long ledge behind the sectional will soon be home to framed art by the kids.
The design/build of a basement must take so many things into consideration; structure, use, light (or lack of), and making it feel like a natural part of the rest of the home. By creating zones, working with the existing structural challenges, and using a soothing, elegant palette and custom details, we were able to turn a blank canvas into a multi-purpose space. From cocktail nights with dear friends to movie and game nights with the kids, this truly has something for everyone…even the muddy dog.
Renovation Contractor: Lighthouse Craftsman, Frederick, MD
Are you interested in taking your home in a new design direction? We would love to connect with you and discuss your design dreams. Get in touch with Tuscan Blue Design for a quick phone consultation.


























